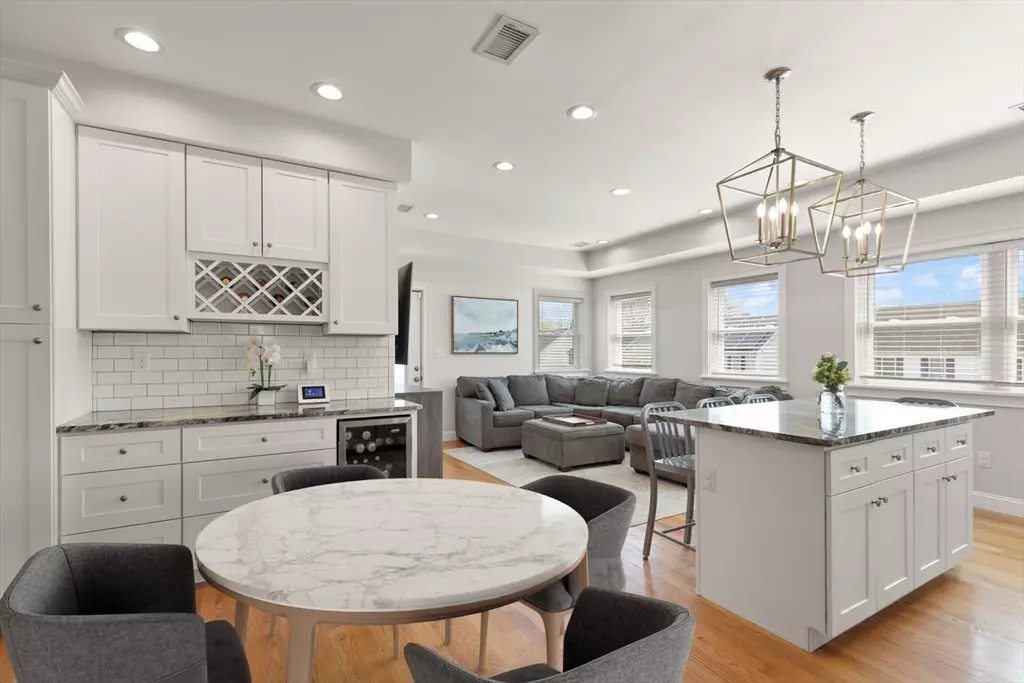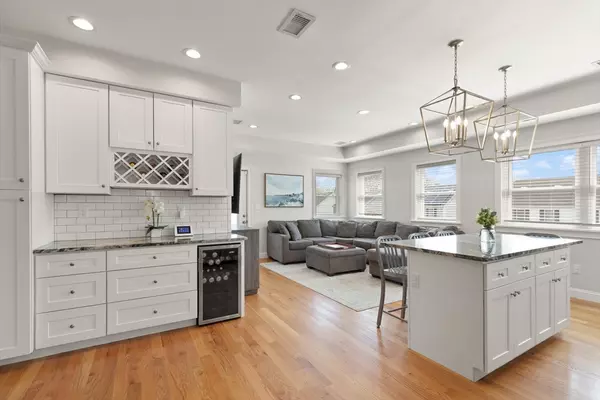$780,000
$799,900
2.5%For more information regarding the value of a property, please contact us for a free consultation.
3 Beds
3 Baths
1,812 SqFt
SOLD DATE : 10/21/2025
Key Details
Sold Price $780,000
Property Type Condo
Sub Type Condominium
Listing Status Sold
Purchase Type For Sale
Square Footage 1,812 sqft
Price per Sqft $430
MLS Listing ID 73384912
Sold Date 10/21/25
Style Other (See Remarks)
Bedrooms 3
Full Baths 3
Year Built 2019
Annual Tax Amount $8,118
Tax Year 2025
Property Sub-Type Condominium
Property Description
NO CONDO FEES!! Beautifully maintained Roslindale 3 bed/3 bath townhome on quiet dead-end street near Forest Hills T & Roslindale Village. Nestled just two short blocks from the Woodbourne/Forest Hills section of JP. Open-concept main level w/ hardwood floors, bright living area, and modern kitchen w/ shaker cabinets, granite counters, SS appliances, wine/pantry area w/ beverage fridge. Spacious primary suite w/ walk-in closet w/ custom white cabinetry, soaking tub, double vanity, tiled shower. Sliding doors from suite open onto a private roof deck w/ Brazilian hardwood & gas line for grill. Two additional bedrooms incl. guest suite w/ en-suite bath. Full main bath & in-unit laundry. Walkout basement offers additional storage. Two deeded off-street parking spots. Mature lawn and gardens easily maintained w/ smart irrigation system. Near Pagel & Parkman playgrounds, just moments to Arboretum,Jamaica Pond
Location
State MA
County Suffolk
Area Roslindale
Zoning CD
Direction Hyde park Ave to Neponset, right on Charme to end of street to Starbird
Rooms
Basement Y
Primary Bedroom Level Second
Kitchen Flooring - Hardwood, Dining Area, Countertops - Stone/Granite/Solid, Recessed Lighting
Interior
Heating Forced Air, Natural Gas
Cooling Central Air
Flooring Hardwood
Appliance Range, Dishwasher, Disposal, Microwave, Refrigerator, Wine Refrigerator
Laundry First Floor
Exterior
Exterior Feature Deck - Roof
Community Features Public Transportation, Shopping, Park, Golf, Medical Facility, Laundromat, Bike Path, Conservation Area, Highway Access, House of Worship, Private School, Public School, T-Station
Utilities Available for Gas Range
Roof Type Shingle
Total Parking Spaces 2
Garage No
Building
Story 2
Sewer Public Sewer
Water Public
Architectural Style Other (See Remarks)
Others
Pets Allowed Yes
Senior Community false
Read Less Info
Want to know what your home might be worth? Contact us for a FREE valuation!

Our team is ready to help you sell your home for the highest possible price ASAP
Bought with Thatcher Miner • Encore Realty

The buying and selling process is all about YOU. Whether you're a first time home buyer or a seasoned investor, I custom tailor my approach to suit YOUR needs.
Don't hesitate to reach out even for the most basic questions. I'm happy to help no matter where you are in the process.






