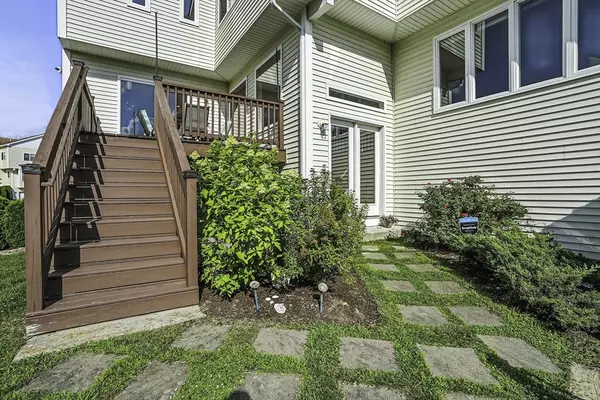$720,000
$729,900
1.4%For more information regarding the value of a property, please contact us for a free consultation.
2 Beds
2.5 Baths
2,497 SqFt
SOLD DATE : 10/22/2025
Key Details
Sold Price $720,000
Property Type Condo
Sub Type Condominium
Listing Status Sold
Purchase Type For Sale
Square Footage 2,497 sqft
Price per Sqft $288
MLS Listing ID 73405738
Sold Date 10/22/25
Bedrooms 2
Full Baths 2
Half Baths 1
HOA Fees $432
Year Built 2016
Annual Tax Amount $8,361
Tax Year 2025
Property Sub-Type Condominium
Property Description
Buyers withdrew due to personal reasons! Welcome to this bright, sunny 2016-built townhouse, the larger -2,497 sq. ft. in a sought-after neighborhood! A stunning double-height foyer opens to a spacious floor plan with hardwood floors, gas fireplace in living/dining, and an extended kitchen featuring granite counters, SS appliances, center island, breakfast nook, half bath, & laundry. Enjoy the private deck for relaxing or entertaining. Upstairs offers two large bedrooms with en-suite baths & cathedral ceilings, plus a versatile 3rd room for a guest/office/nursery use and a loft ideal for storage or office. The bright walk-out basement includes a finished family/gym/media room, unfinished storage, 2-car garage, & opens into side yard with beautiful nature views. Move-in ready! Welcome home! Updates: (2025)—New carpet, fresh paint, 3 low-flow toilets, pendant/recessed lights. (2022)EV charger, Bosch dishwasher, microwave-oven combo, Nest thermostat, Ring doorbell. Close to MBTA, Shops.
Location
State MA
County Middlesex
Zoning R
Direction From Chestnut st. turn onto Queen Isabella Way - Marker #12-16
Rooms
Family Room Closet, Exterior Access, Recessed Lighting, Slider
Basement Y
Primary Bedroom Level Second
Dining Room Flooring - Hardwood, Recessed Lighting
Kitchen Bathroom - Half, Closet, Flooring - Hardwood, Window(s) - Picture, Dining Area, Balcony / Deck, Pantry, Countertops - Stone/Granite/Solid, Breakfast Bar / Nook, Dryer Hookup - Electric, Recessed Lighting, Slider, Stainless Steel Appliances, Washer Hookup, Gas Stove, Lighting - Pendant
Interior
Interior Features Bonus Room
Heating Forced Air, Natural Gas
Cooling Central Air
Flooring Flooring - Wall to Wall Carpet
Fireplaces Number 1
Fireplaces Type Living Room
Appliance Disposal, Microwave, ENERGY STAR Qualified Refrigerator, ENERGY STAR Qualified Dishwasher, Range
Laundry First Floor, In Unit
Exterior
Exterior Feature Deck - Wood, Decorative Lighting
Garage Spaces 2.0
Community Features Public Transportation, Shopping, Walk/Jog Trails, Bike Path, House of Worship, Private School, Public School, T-Station
Roof Type Shingle
Total Parking Spaces 4
Garage Yes
Building
Story 3
Sewer Public Sewer
Water Public
Schools
Elementary Schools Mindess
Middle Schools Ashland Middle
High Schools Ashland High
Others
Pets Allowed Yes w/ Restrictions
Senior Community false
Read Less Info
Want to know what your home might be worth? Contact us for a FREE valuation!

Our team is ready to help you sell your home for the highest possible price ASAP
Bought with Ujwala Pawnarkar • Keller Williams Boston MetroWest

The buying and selling process is all about YOU. Whether you're a first time home buyer or a seasoned investor, I custom tailor my approach to suit YOUR needs.
Don't hesitate to reach out even for the most basic questions. I'm happy to help no matter where you are in the process.






