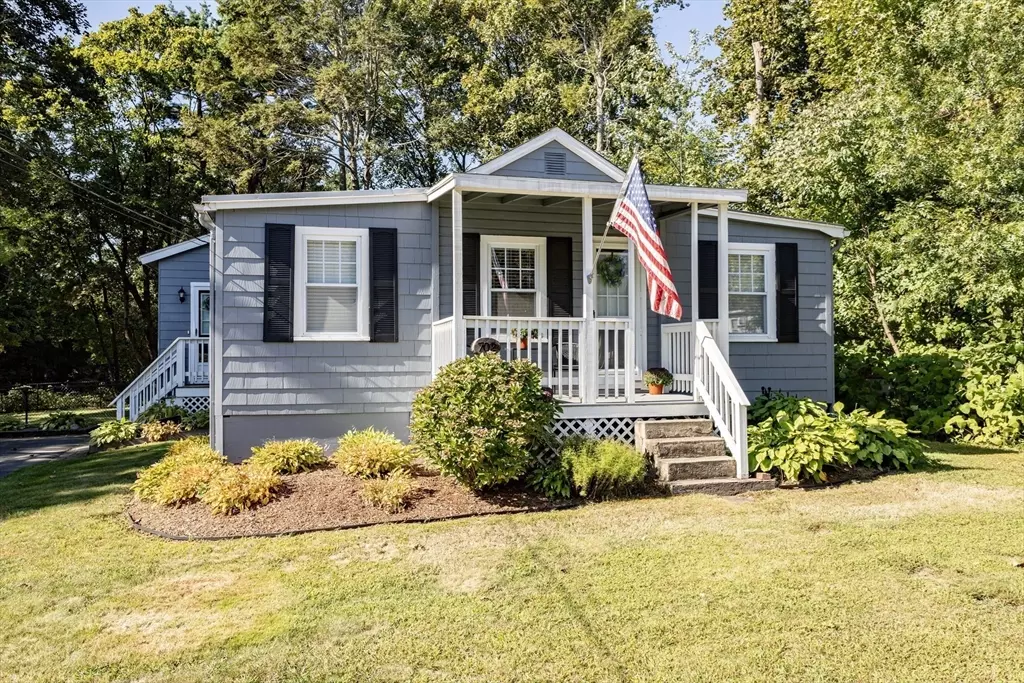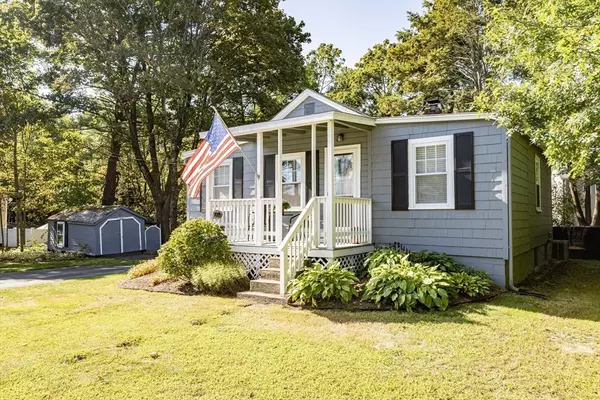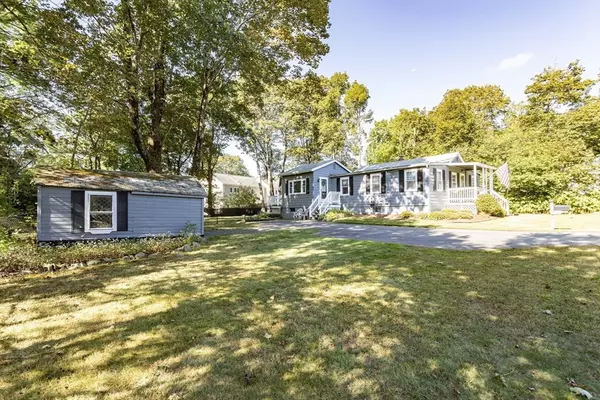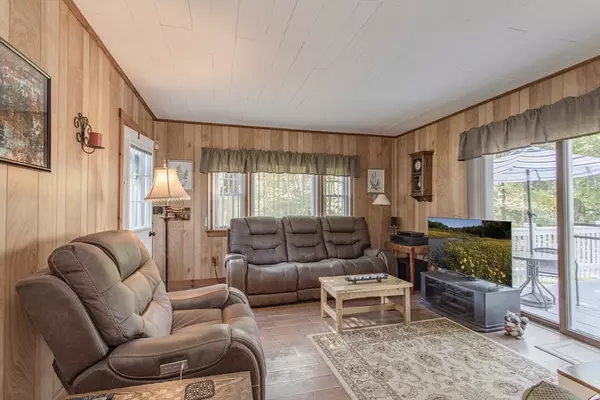$460,000
$449,900
2.2%For more information regarding the value of a property, please contact us for a free consultation.
2 Beds
1 Bath
1,120 SqFt
SOLD DATE : 10/27/2025
Key Details
Sold Price $460,000
Property Type Single Family Home
Sub Type Single Family Residence
Listing Status Sold
Purchase Type For Sale
Square Footage 1,120 sqft
Price per Sqft $410
MLS Listing ID 73430832
Sold Date 10/27/25
Style Ranch
Bedrooms 2
Full Baths 1
HOA Y/N false
Year Built 1940
Annual Tax Amount $5,273
Tax Year 2025
Property Sub-Type Single Family Residence
Property Description
Welcome to your next home—full of potential and ideally located within walking distance of the Dawe School District and Ymca. This charming two-bedroom, one-bathroom house offers 1,120 square feet of thoughtfully laid-out living space, perfect for first-time buyers, downsizers, or anyone ready to enjoy homeownership without overwhelming upkeep. Step inside to discover a layout that balances function and comfort. The bright kitchen and spacious living area create a natural gathering spot, while each bedroom offers great closet space and ample natural light. The full bathroom is conveniently located and ready for your personal touch. Step outside, to a large deck overlooking a large, fenced-in yard provides the perfect setting for outdoor fun, gardening dreams, or simply relaxing with a good book. Whether you're hosting weekend cookouts or giving your dog the backyard they deserve, this yard checks the box. Location? It's all here. Minutes to route 24, 138.
Location
State MA
County Norfolk
Area North Stoughton
Zoning RU
Direction Route 138 to central street, travel 6 10ths of a mile property will be on right.
Rooms
Basement Partial, Crawl Space, Interior Entry, Bulkhead, Concrete
Primary Bedroom Level First
Dining Room Flooring - Laminate
Kitchen Flooring - Laminate, Flooring - Vinyl
Interior
Interior Features Entry Hall, Bonus Room
Heating Forced Air, Oil
Cooling Central Air
Flooring Vinyl, Carpet, Hardwood, Flooring - Hardwood
Appliance Water Heater, Range, Dishwasher, Disposal, Refrigerator, Freezer, Washer, Dryer
Exterior
Exterior Feature Porch, Deck, Rain Gutters, Storage, Fenced Yard
Fence Fenced/Enclosed, Fenced
Community Features Public Transportation, Shopping, Pool, Park, Walk/Jog Trails, Laundromat, Bike Path, Conservation Area, Highway Access, Public School, T-Station
Roof Type Shingle,Rubber
Total Parking Spaces 4
Garage Yes
Building
Lot Description Level
Foundation Stone
Sewer Public Sewer
Water Public
Architectural Style Ranch
Schools
Elementary Schools Dawe Elementry
Middle Schools O'Donnell Middle
High Schools Stoughton High
Others
Senior Community false
Read Less Info
Want to know what your home might be worth? Contact us for a FREE valuation!

Our team is ready to help you sell your home for the highest possible price ASAP
Bought with Peterlee Dorielan • Coldwell Banker Realty - Belmont

The buying and selling process is all about YOU. Whether you're a first time home buyer or a seasoned investor, I custom tailor my approach to suit YOUR needs.
Don't hesitate to reach out even for the most basic questions. I'm happy to help no matter where you are in the process.






