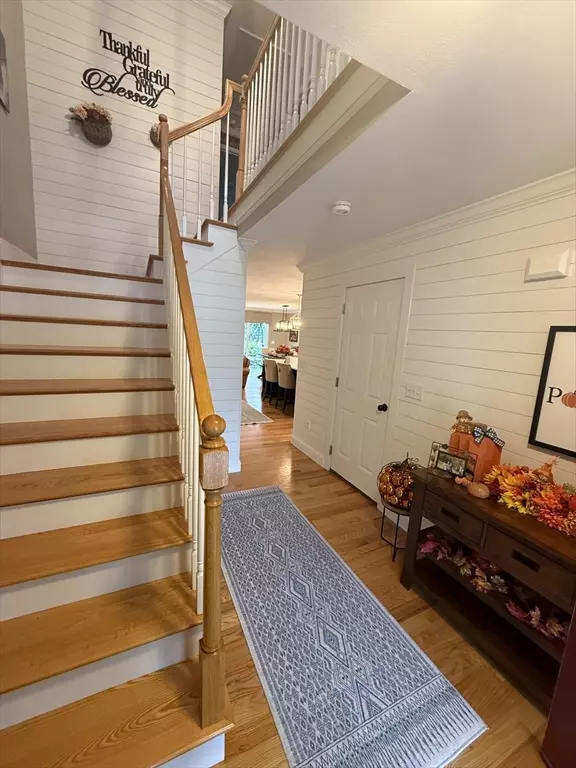$577,500
$585,000
1.3%For more information regarding the value of a property, please contact us for a free consultation.
3 Beds
2.5 Baths
1,593 SqFt
SOLD DATE : 10/29/2025
Key Details
Sold Price $577,500
Property Type Condo
Sub Type Condominium
Listing Status Sold
Purchase Type For Sale
Square Footage 1,593 sqft
Price per Sqft $362
MLS Listing ID 73428758
Sold Date 10/29/25
Bedrooms 3
Full Baths 2
Half Baths 1
Year Built 2017
Annual Tax Amount $5,518
Tax Year 2025
Property Sub-Type Condominium
Property Description
Welcome to beautiful Riverside where you will find this light, bright and refreshed and meticulously maintained 3 bedroom, 2.5 bath duplex with 1 car garage that has many upgrades.This home boasts fresh white ship lapped walls, crown molding, super large kitchen quartz island, tiled kitchen backsplash, custom vent hood with GE Café appliances where you will love to cook! The house also features an instant switch, full house 16Kw Generac generator, custom window treatments and blinds and a lovely landscaped lot where you will enjoy time on the perfect sized deck! The location is perfect for those that love to walk and enjoy other amenities such as close by shopping, medical facilities and public transportation. All appliances including washer and dryer to stay with the property. Unit owners split that master Insurance which is $850 per side. You don't want to miss this one, it is a gem!
Location
State MA
County Essex
Area Riverside
Zoning Res
Direction Lincoln Ave to Madison St
Rooms
Basement Y
Primary Bedroom Level Second
Interior
Interior Features Central Vacuum
Heating Forced Air, Natural Gas
Cooling Central Air
Flooring Carpet, Hardwood
Fireplaces Number 1
Appliance Range, Dishwasher, Disposal, Microwave, Refrigerator, Washer, Dryer, Plumbed For Ice Maker
Laundry Second Floor, In Unit, Electric Dryer Hookup, Washer Hookup
Exterior
Exterior Feature Porch, Deck, Deck - Composite, Rain Gutters
Garage Spaces 1.0
Community Features Public Transportation, Shopping, Tennis Court(s), Park, Walk/Jog Trails, Medical Facility, House of Worship, Marina, Public School
Utilities Available for Gas Range, for Gas Oven, for Electric Dryer, Washer Hookup, Icemaker Connection
Roof Type Shingle
Total Parking Spaces 3
Garage Yes
Building
Story 2
Sewer Public Sewer
Water Public
Schools
Middle Schools Nettle
High Schools Haverhill High
Others
Pets Allowed Yes
Senior Community false
Read Less Info
Want to know what your home might be worth? Contact us for a FREE valuation!

Our team is ready to help you sell your home for the highest possible price ASAP
Bought with Jane McCarthy • McCarthy Real Estate Partners

The buying and selling process is all about YOU. Whether you're a first time home buyer or a seasoned investor, I custom tailor my approach to suit YOUR needs.
Don't hesitate to reach out even for the most basic questions. I'm happy to help no matter where you are in the process.






