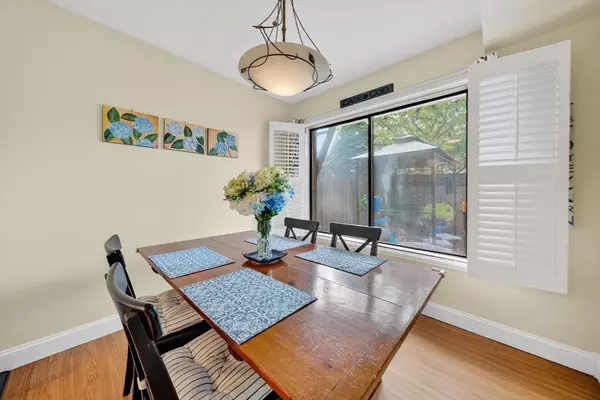$405,000
$399,000
1.5%For more information regarding the value of a property, please contact us for a free consultation.
2 Beds
1.5 Baths
1,460 SqFt
SOLD DATE : 10/28/2025
Key Details
Sold Price $405,000
Property Type Condo
Sub Type Condominium
Listing Status Sold
Purchase Type For Sale
Square Footage 1,460 sqft
Price per Sqft $277
MLS Listing ID 73418626
Sold Date 10/28/25
Bedrooms 2
Full Baths 1
Half Baths 1
HOA Fees $709
Year Built 1974
Annual Tax Amount $5,089
Tax Year 2025
Property Sub-Type Condominium
Property Description
OPEN HOUSE CANCELLED!! OFFER ACCEPTED- PRICE IMPROVEMENT! Now offered at $399,000 — nearly a $25,000 reduction. This end-unit townhouse offers 1,460 sq. ft. across two levels, one of the largest layouts in Greenbrook. Features include an attached 2-car garage with storage, central air, and a bright open plan with dining/living area that opens to a private patio. Upstairs offers two bedrooms plus an oversized loft with high ceilings for flexible use, a full bath, and a primary suite with balcony and generous closet space. End-unit benefits include extra windows, natural light, and added privacy. Community amenities include a pool, tennis courts, clubhouse, and playground. The condo fee covers gas for heat and cooking, exterior maintenance, landscaping, snow removal, refuse, and master insurance. Conveniently located near the commuter rail, major routes, and shopping. All that's left to do is move in and make it your own!
Location
State MA
County Norfolk
Zoning RM
Direction Use GPS: 56 Laurelwood Dr, Stoughton.
Rooms
Basement N
Primary Bedroom Level Second
Interior
Interior Features Closet, Loft
Heating Forced Air, Natural Gas, Other
Cooling Central Air
Flooring Vinyl, Hardwood, Wood
Appliance Range, Dishwasher, Microwave, Refrigerator, Washer, Dryer
Laundry First Floor, In Unit
Exterior
Exterior Feature Patio, Balcony
Garage Spaces 2.0
Pool Association, In Ground
Utilities Available for Gas Range
Total Parking Spaces 2
Garage Yes
Building
Story 2
Sewer Public Sewer
Water Public
Others
Senior Community false
Read Less Info
Want to know what your home might be worth? Contact us for a FREE valuation!

Our team is ready to help you sell your home for the highest possible price ASAP
Bought with Barrie Naji • Coldwell Banker Realty - Canton

The buying and selling process is all about YOU. Whether you're a first time home buyer or a seasoned investor, I custom tailor my approach to suit YOUR needs.
Don't hesitate to reach out even for the most basic questions. I'm happy to help no matter where you are in the process.






