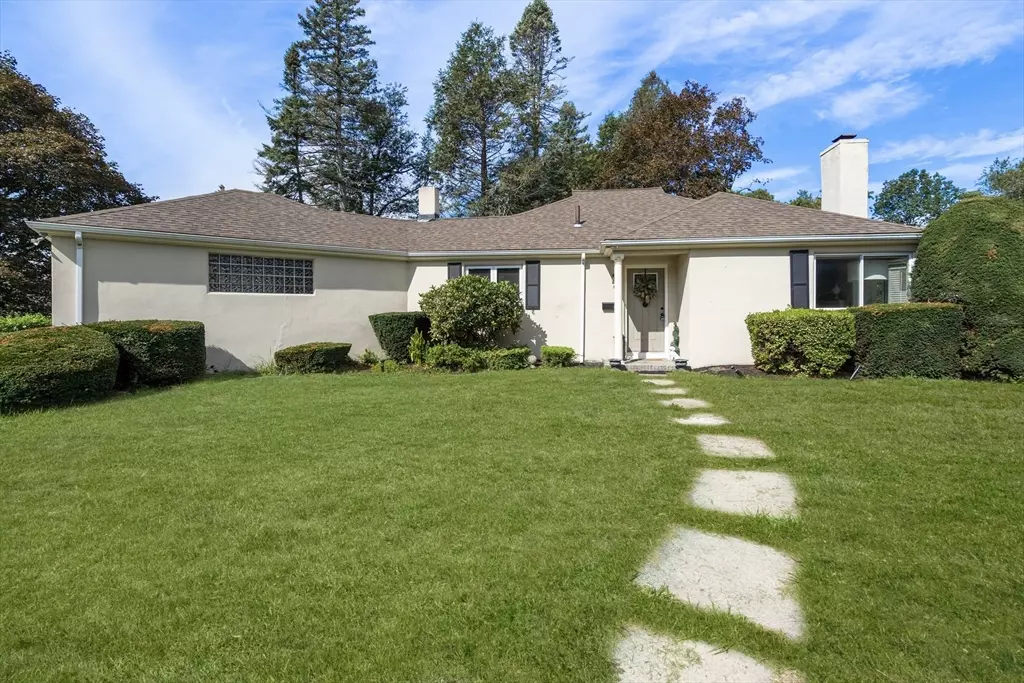$410,000
$424,900
3.5%For more information regarding the value of a property, please contact us for a free consultation.
3 Beds
1 Bath
1,303 SqFt
SOLD DATE : 10/29/2025
Key Details
Sold Price $410,000
Property Type Single Family Home
Sub Type Single Family Residence
Listing Status Sold
Purchase Type For Sale
Square Footage 1,303 sqft
Price per Sqft $314
MLS Listing ID 73432042
Sold Date 10/29/25
Style Ranch
Bedrooms 3
Full Baths 1
HOA Y/N false
Year Built 1948
Annual Tax Amount $5,291
Tax Year 2025
Lot Size 10,890 Sqft
Acres 0.25
Property Sub-Type Single Family Residence
Property Description
Welcome to 5 Claridge Dr, nestled in the highly desirable West Side neighborhood. This stunning, move-in ready home offers the convenience of one-level living with modern updates throughout. Step into the updated kitchen, complete with stainless steel appliances, an island, granite countertops, and a glass tile backsplash. The open floorplan seamlessly connects the kitchen to the living and dining areas, featuring European white oak engineered hardwood floors and cozy, updated fireplace. The main floor includes a full bath with a tiled shower/tub, ceramic tile flooring, and a new exhaust fan with Bluetooth speaker and LED lights. The entryway welcomes you with heated flooring and the mudroom includes a large closet, and LG washer/dryer. Additional highlights include a walk-up attic and attached 2 car garage with ample storage space. The spacious, level backyard is perfect for relaxing and enjoying outdoor activities. Don't miss the opportunity to make this beautiful updated home yours!
Location
State MA
County Worcester
Area Tatnuck
Zoning RS-7
Direction May St to Claridge Dr
Rooms
Primary Bedroom Level First
Dining Room Flooring - Engineered Hardwood
Kitchen Flooring - Stone/Ceramic Tile, Countertops - Stone/Granite/Solid, Kitchen Island, Recessed Lighting, Stainless Steel Appliances
Interior
Interior Features Walk-In Closet(s), Mud Room, Walk-up Attic, Internet Available - Unknown
Heating Baseboard, Oil
Cooling Window Unit(s)
Flooring Tile, Engineered Hardwood, Flooring - Stone/Ceramic Tile
Fireplaces Number 1
Fireplaces Type Living Room
Appliance Water Heater, Range, Dishwasher, Microwave, Refrigerator, Washer, Dryer
Laundry Flooring - Stone/Ceramic Tile, First Floor, Electric Dryer Hookup, Washer Hookup
Exterior
Garage Spaces 2.0
Community Features Public Transportation, Shopping, Tennis Court(s), Park, Medical Facility, Laundromat, Bike Path, Highway Access, Private School, Public School, University
Utilities Available for Electric Range, for Electric Oven, for Electric Dryer, Washer Hookup
Roof Type Shingle
Total Parking Spaces 6
Garage Yes
Building
Lot Description Gentle Sloping, Level
Foundation Slab
Sewer Public Sewer
Water Public
Architectural Style Ranch
Schools
Elementary Schools May Street
Middle Schools Forest Grove
High Schools Doherty
Others
Senior Community false
Acceptable Financing Contract
Listing Terms Contract
Read Less Info
Want to know what your home might be worth? Contact us for a FREE valuation!

Our team is ready to help you sell your home for the highest possible price ASAP
Bought with Jenny Cote • RE/MAX Diverse

The buying and selling process is all about YOU. Whether you're a first time home buyer or a seasoned investor, I custom tailor my approach to suit YOUR needs.
Don't hesitate to reach out even for the most basic questions. I'm happy to help no matter where you are in the process.






