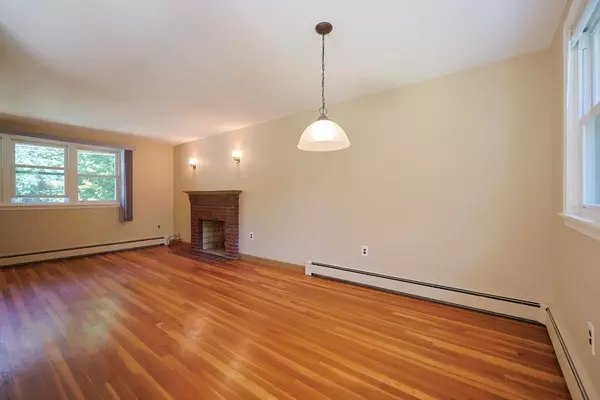$550,000
$550,000
For more information regarding the value of a property, please contact us for a free consultation.
3 Beds
1 Bath
1,012 SqFt
SOLD DATE : 10/30/2025
Key Details
Sold Price $550,000
Property Type Single Family Home
Sub Type Single Family Residence
Listing Status Sold
Purchase Type For Sale
Square Footage 1,012 sqft
Price per Sqft $543
MLS Listing ID 73434854
Sold Date 10/30/25
Style Raised Ranch
Bedrooms 3
Full Baths 1
HOA Y/N false
Year Built 1964
Annual Tax Amount $5,763
Tax Year 2025
Lot Size 0.510 Acres
Acres 0.51
Property Sub-Type Single Family Residence
Property Description
Nestled at 12 West Street this single family, 3 bedroom, 1 bath home is ready for you to move in. The raised ranch style of this property offers a unique living experience and sits on a large corner lot. The living room serves as a focal point, featuring a fireplace that promises cozy evenings. This home boast hardwood floors throughout the majority of the first floor. The kitchen is full of character with its warm natural wood cabinets. Downstairs you will find a partially finished basement. The family room offers a second fireplace to insure you stay warm. The den would also make a great home office or play room. The garage has been converted into a storage area. Updates include new windows in 2009 and new roof in 2024. Convenient access to both 495 and I-95.
Location
State MA
County Norfolk
Area West Foxborough
Zoning res
Direction South Street to West Street
Rooms
Family Room Flooring - Wall to Wall Carpet
Basement Full, Partially Finished, Walk-Out Access
Primary Bedroom Level First
Dining Room Flooring - Hardwood
Interior
Interior Features Den
Heating Oil
Cooling Window Unit(s)
Flooring Carpet, Hardwood, Flooring - Wall to Wall Carpet
Fireplaces Number 2
Fireplaces Type Family Room, Living Room
Appliance Water Heater, Range, Refrigerator, Washer, Dryer
Laundry Electric Dryer Hookup, Washer Hookup, Sink, In Basement
Exterior
Exterior Feature Storage
Community Features Public Transportation, Shopping, Pool, Park, Walk/Jog Trails, Medical Facility, Laundromat, Bike Path, Conservation Area, Highway Access, House of Worship, Public School, T-Station
Utilities Available for Electric Range, for Electric Dryer, Washer Hookup
Roof Type Shingle
Total Parking Spaces 3
Garage No
Building
Lot Description Corner Lot
Foundation Concrete Perimeter
Sewer Private Sewer
Water Public
Architectural Style Raised Ranch
Schools
Elementary Schools Taylor
Middle Schools Ahern
High Schools Foxboro High
Others
Senior Community false
Acceptable Financing Contract
Listing Terms Contract
Read Less Info
Want to know what your home might be worth? Contact us for a FREE valuation!

Our team is ready to help you sell your home for the highest possible price ASAP
Bought with Sylwia Brucker • Coldwell Banker Realty - Canton

The buying and selling process is all about YOU. Whether you're a first time home buyer or a seasoned investor, I custom tailor my approach to suit YOUR needs.
Don't hesitate to reach out even for the most basic questions. I'm happy to help no matter where you are in the process.






