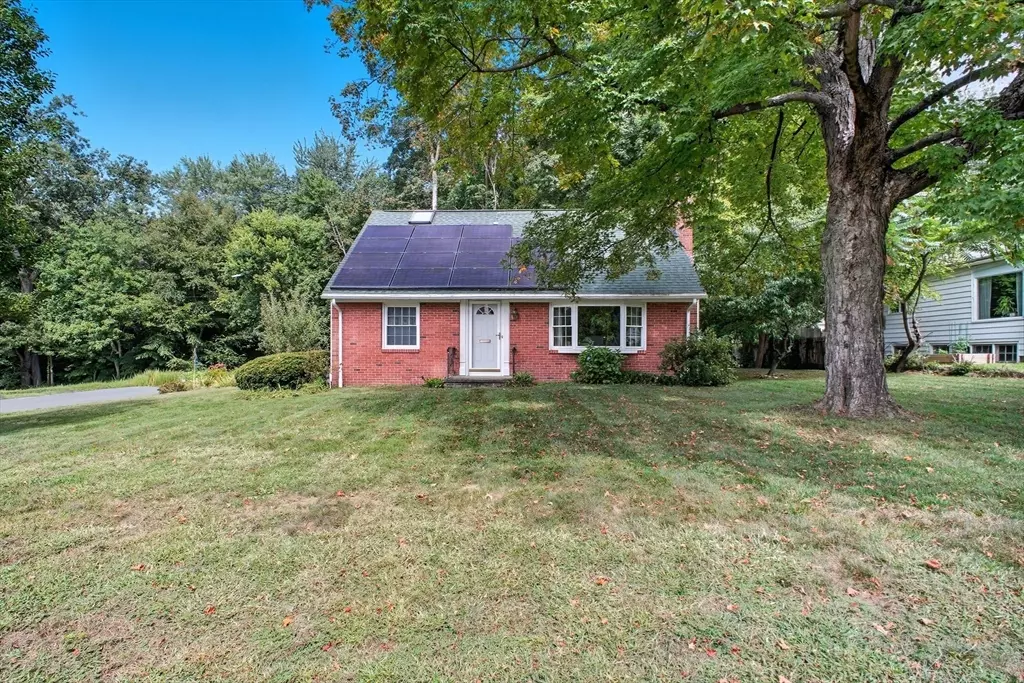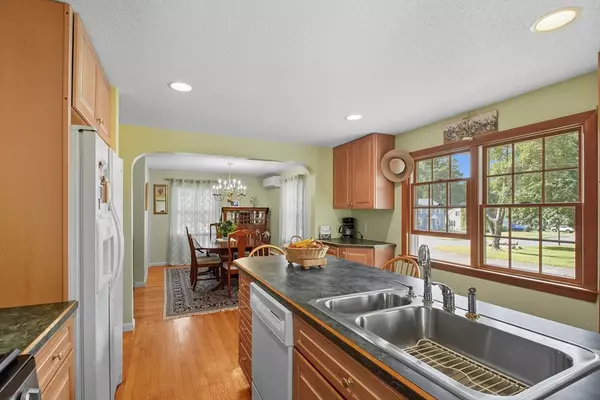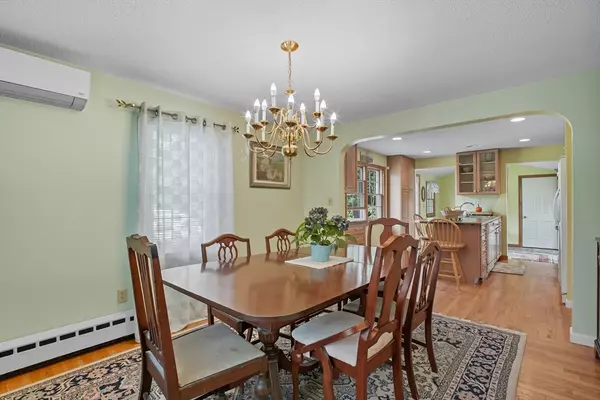$360,000
$340,000
5.9%For more information regarding the value of a property, please contact us for a free consultation.
3 Beds
2 Baths
1,647 SqFt
SOLD DATE : 10/30/2025
Key Details
Sold Price $360,000
Property Type Single Family Home
Sub Type Single Family Residence
Listing Status Sold
Purchase Type For Sale
Square Footage 1,647 sqft
Price per Sqft $218
MLS Listing ID 73429454
Sold Date 10/30/25
Style Cape
Bedrooms 3
Full Baths 2
HOA Y/N false
Year Built 1953
Annual Tax Amount $4,784
Tax Year 2025
Lot Size 7,840 Sqft
Acres 0.18
Property Sub-Type Single Family Residence
Property Description
HIGHEST AND BEST DUE MONDAY 9/15 5PM. Welcome to this beautifully maintained 3-bedroom, 2-bath Cape with just over 1,600 sq ft in a sought-after neighborhood near both the East Longmeadow and Longmeadow lines. Hardwood floors flow through a large living room, dining room, and open kitchen with breakfast bar. A versatile breezeway off the kitchen works perfectly as a den, office or mudroom with a slider to a sunny backyard patio. A first-floor bedroom and full bath offer easy living, while upstairs features 2 bedrooms each with double closets, one with vaulted ceilings and charming beams. With 2 mini splits to add the comfort of cool air in the summer and solar panels to help with your electric bill this home is a perfect blend of classic Cape charm and modern functionality.
Location
State MA
County Hampden
Zoning R1
Direction Off Dwight Rd. Driveway off \"Manchester Terrace ext\"
Rooms
Basement Full, Concrete
Primary Bedroom Level First
Dining Room Flooring - Hardwood
Kitchen Flooring - Hardwood, Breakfast Bar / Nook, Open Floorplan
Interior
Interior Features Open Floorplan, Slider, Mud Room, Internet Available - Unknown
Heating Forced Air, Natural Gas, Ductless
Cooling Ductless
Flooring Tile, Carpet, Hardwood, Flooring - Stone/Ceramic Tile
Fireplaces Number 1
Fireplaces Type Living Room
Appliance Range, Dishwasher, Microwave, Refrigerator, Washer, Dryer
Laundry Gas Dryer Hookup, Washer Hookup, In Basement
Exterior
Exterior Feature Patio
Garage Spaces 1.0
Community Features Public Transportation, Shopping
Utilities Available for Gas Range, for Gas Oven, for Gas Dryer, Washer Hookup
Total Parking Spaces 3
Garage Yes
Building
Lot Description Corner Lot, Wooded
Foundation Concrete Perimeter
Sewer Public Sewer
Water Public
Architectural Style Cape
Others
Senior Community false
Read Less Info
Want to know what your home might be worth? Contact us for a FREE valuation!

Our team is ready to help you sell your home for the highest possible price ASAP
Bought with The Pandolfi Team • Berkshire Hathaway HomeServices Realty Professionals

The buying and selling process is all about YOU. Whether you're a first time home buyer or a seasoned investor, I custom tailor my approach to suit YOUR needs.
Don't hesitate to reach out even for the most basic questions. I'm happy to help no matter where you are in the process.






