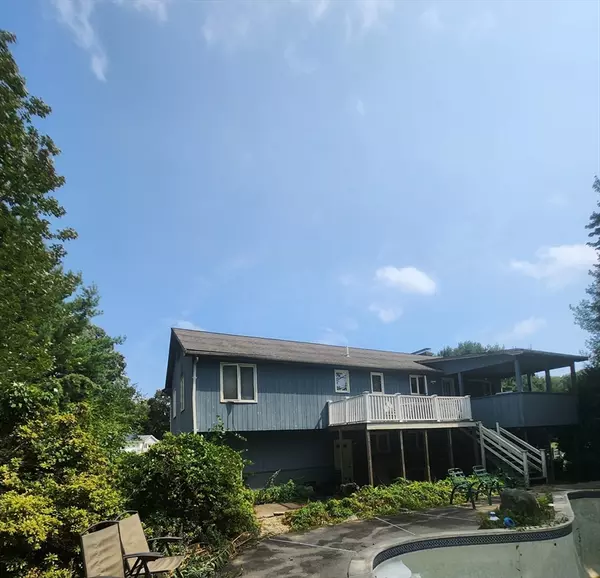$595,000
$599,999
0.8%For more information regarding the value of a property, please contact us for a free consultation.
3 Beds
2.5 Baths
2,104 SqFt
SOLD DATE : 10/30/2025
Key Details
Sold Price $595,000
Property Type Single Family Home
Sub Type Single Family Residence
Listing Status Sold
Purchase Type For Sale
Square Footage 2,104 sqft
Price per Sqft $282
Subdivision Tanglewood
MLS Listing ID 73427310
Sold Date 10/30/25
Style Raised Ranch
Bedrooms 3
Full Baths 2
Half Baths 1
HOA Y/N false
Year Built 1983
Annual Tax Amount $8,298
Tax Year 2025
Lot Size 0.460 Acres
Acres 0.46
Property Sub-Type Single Family Residence
Property Description
Currently accepting back up offers. Charming Home with Incredible Potential! This spacious home offers a fantastic opportunity for buyers looking to update and add value. The upper level features three generous bedrooms and two full bathrooms, including a private ensuite. The kitchen and bathrooms are fully functional, offering a blank canvas for your dream renovations. A finished basement with a half bath provides additional living space, perfect for a recreation room, office, or guest area. Enjoy central air throughout, and step outside to a beautiful backyard with an in-ground pool. This home is being sold as-is, making it an ideal choice for buyers ready to customize and build equity. Whether you're a homeowner with a vision or an investor looking for your next project, this property is priced to reflect its potential. Don't miss the chance to create something special!
Location
State MA
County Norfolk
Zoning RB
Direction 24 N Harrison Blvd Avon, Central St, Tanglewood Dr, Hollytree Rd.
Rooms
Basement Full, Finished, Walk-Out Access
Primary Bedroom Level First
Interior
Heating Forced Air, Natural Gas
Cooling Central Air
Flooring Wood, Carpet
Fireplaces Number 1
Appliance Gas Water Heater, Range, Refrigerator
Laundry In Basement
Exterior
Exterior Feature Porch, Patio, Pool - Inground Heated, Fenced Yard
Garage Spaces 2.0
Fence Fenced/Enclosed, Fenced
Pool Pool - Inground Heated
Community Features Pool, Park, Walk/Jog Trails, House of Worship
Roof Type Shingle
Total Parking Spaces 4
Garage Yes
Private Pool true
Building
Lot Description Other
Foundation Concrete Perimeter
Sewer Public Sewer
Water Private
Architectural Style Raised Ranch
Schools
Elementary Schools Dawe
Middle Schools O'Donnell
High Schools Stoughton High
Others
Senior Community false
Read Less Info
Want to know what your home might be worth? Contact us for a FREE valuation!

Our team is ready to help you sell your home for the highest possible price ASAP
Bought with Thomas White • TMW Realty Group

The buying and selling process is all about YOU. Whether you're a first time home buyer or a seasoned investor, I custom tailor my approach to suit YOUR needs.
Don't hesitate to reach out even for the most basic questions. I'm happy to help no matter where you are in the process.






