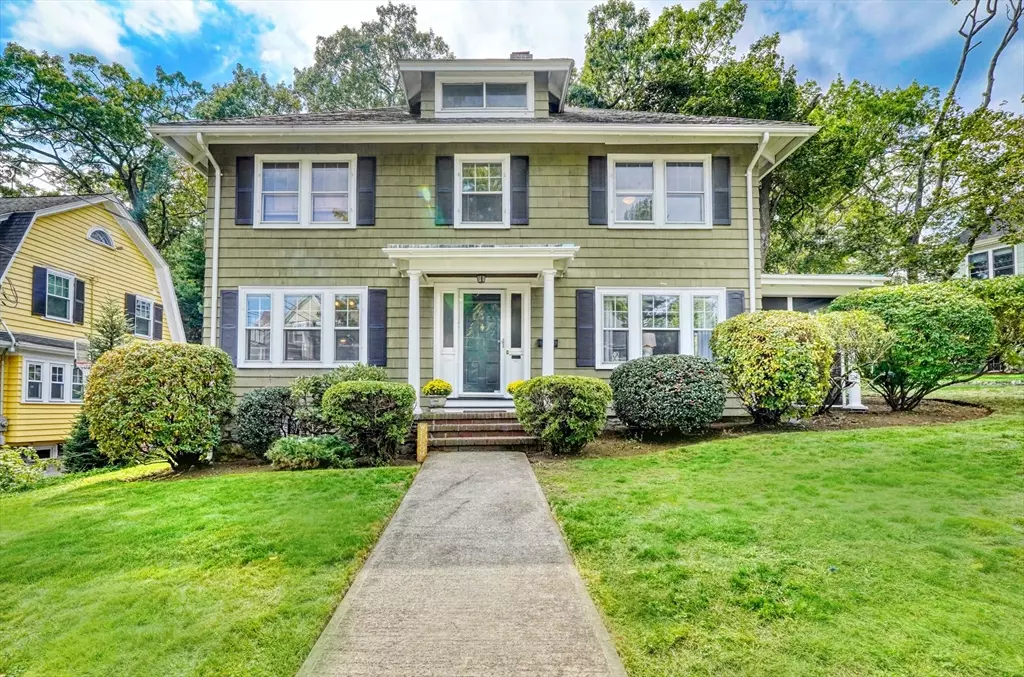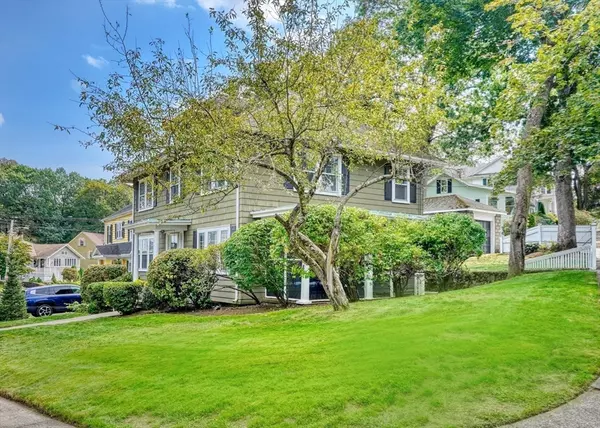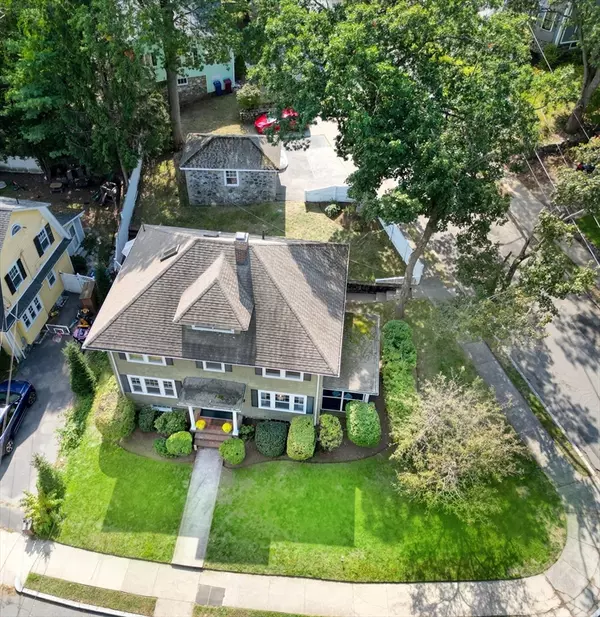$1,045,500
$1,025,000
2.0%For more information regarding the value of a property, please contact us for a free consultation.
4 Beds
2.5 Baths
3,346 SqFt
SOLD DATE : 10/30/2025
Key Details
Sold Price $1,045,500
Property Type Single Family Home
Sub Type Single Family Residence
Listing Status Sold
Purchase Type For Sale
Square Footage 3,346 sqft
Price per Sqft $312
Subdivision Highlands
MLS Listing ID 73435224
Sold Date 10/30/25
Style Colonial
Bedrooms 4
Full Baths 2
Half Baths 1
HOA Y/N false
Year Built 1925
Annual Tax Amount $8,944
Tax Year 2025
Lot Size 7,405 Sqft
Acres 0.17
Property Sub-Type Single Family Residence
Property Description
Nestled on a picturesque, tree-lined street in the heart of the sought-after Highlands area, this Hip Roof Colonial offers a tranquil setting. The hallway is adorned with beautiful gumwood wainscoting, which extends into the spacious living room, featuring a fireplace and wood moldings. Adjacent to the living room, the home office is framed by French doors and a large window, providing abundant natural light and views of mature trees. The dining room seamlessly transitions into the kitchen, which boasts a granite-topped island with seating, pendant lighting, ample cabinet and counter space, and SS appliances. This level also includes a half bath and access to a screened-in porch. The second floor comprises four corner bedrooms and a full bath with elegant glass tile accents and a double vanity. The finished third level features skylights and storage. A semi-finished LL includes a full bath. The rear deck is an ideal spot for a late summer barbeque. Great proximity to the commuter rail.
Location
State MA
County Middlesex
Area Melrose Highlands
Zoning URA
Direction Off Ashland Street
Rooms
Family Room Bathroom - Full, Flooring - Stone/Ceramic Tile, Open Floorplan, Lighting - Overhead
Basement Full, Partially Finished, Interior Entry, Bulkhead
Primary Bedroom Level Second
Dining Room Flooring - Hardwood, Open Floorplan, Lighting - Overhead
Kitchen Bathroom - Half, Closet, Flooring - Hardwood, Dining Area, Pantry, Countertops - Stone/Granite/Solid, Countertops - Upgraded, Breakfast Bar / Nook, Deck - Exterior, Exterior Access, Open Floorplan, Recessed Lighting, Stainless Steel Appliances, Gas Stove, Lighting - Pendant, Lighting - Overhead
Interior
Interior Features Ceiling Fan(s), Lighting - Overhead, Crown Molding, Office, Play Room, Walk-up Attic, Internet Available - Unknown
Heating Baseboard, Oil
Cooling Ductless
Flooring Tile, Carpet, Hardwood, Flooring - Hardwood, Flooring - Wall to Wall Carpet
Fireplaces Number 1
Fireplaces Type Living Room
Appliance Gas Water Heater, Range, Dishwasher, Disposal, Microwave, Refrigerator, Washer, Dryer
Laundry In Basement, Washer Hookup
Exterior
Exterior Feature Deck, Deck - Wood, Sprinkler System
Garage Spaces 1.0
Community Features Public Transportation, Shopping, Pool, Tennis Court(s), Park, Walk/Jog Trails, Golf, Medical Facility, Conservation Area, Highway Access, House of Worship, Private School, Public School, Sidewalks
Utilities Available for Gas Range, for Gas Oven, Washer Hookup
Roof Type Shingle
Total Parking Spaces 5
Garage Yes
Building
Lot Description Corner Lot
Foundation Stone
Sewer Public Sewer
Water Public
Architectural Style Colonial
Schools
Elementary Schools Apply
Middle Schools Mvmms
High Schools Melrose High
Others
Senior Community false
Read Less Info
Want to know what your home might be worth? Contact us for a FREE valuation!

Our team is ready to help you sell your home for the highest possible price ASAP
Bought with The DiGiorgio Team • DiGiorgio Realty Group

The buying and selling process is all about YOU. Whether you're a first time home buyer or a seasoned investor, I custom tailor my approach to suit YOUR needs.
Don't hesitate to reach out even for the most basic questions. I'm happy to help no matter where you are in the process.






