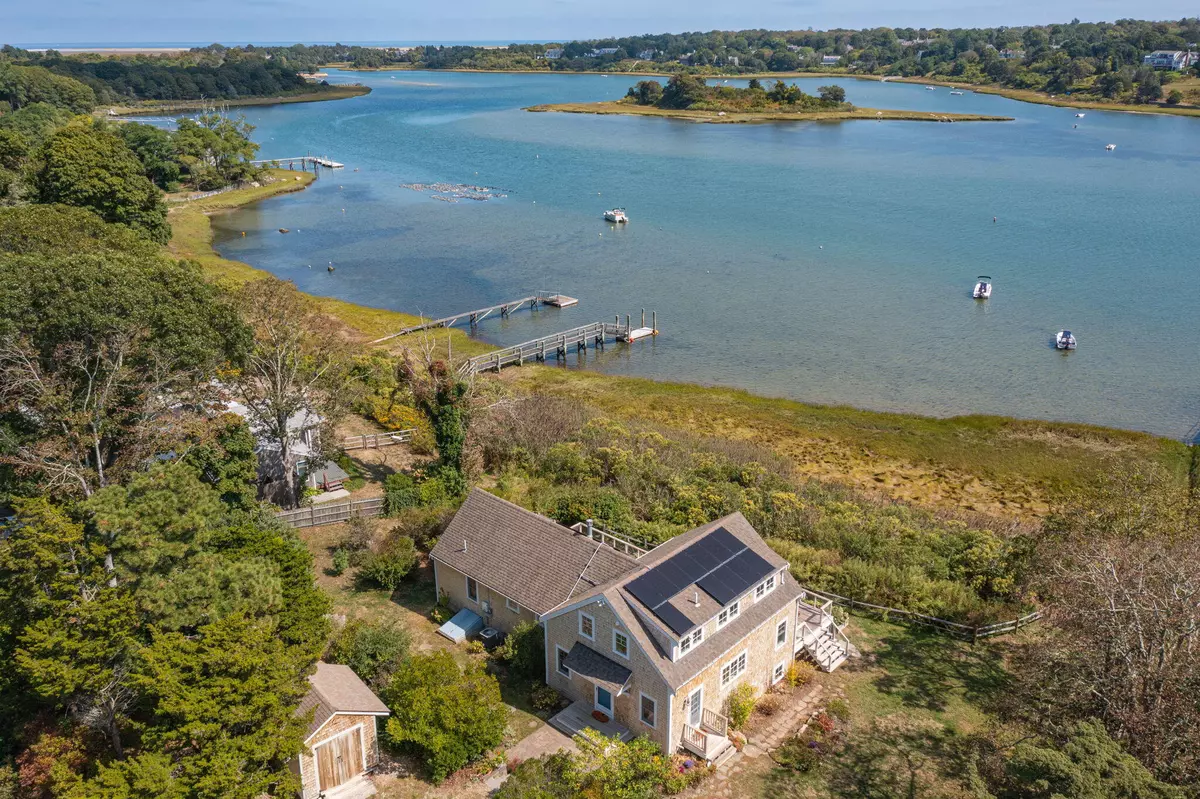$1,675,000
$1,675,000
For more information regarding the value of a property, please contact us for a free consultation.
3 Beds
3 Baths
2,048 SqFt
SOLD DATE : 11/03/2025
Key Details
Sold Price $1,675,000
Property Type Single Family Home
Sub Type Single Family Residence
Listing Status Sold
Purchase Type For Sale
Square Footage 2,048 sqft
Price per Sqft $817
MLS Listing ID 22504622
Sold Date 11/03/25
Style Cape Cod,Contemporary
Bedrooms 3
Full Baths 2
Half Baths 1
HOA Fees $25/ann
HOA Y/N Yes
Abv Grd Liv Area 2,048
Year Built 1971
Annual Tax Amount $10,721
Tax Year 2026
Lot Size 0.460 Acres
Acres 0.46
Property Sub-Type Single Family Residence
Source Cape Cod & Islands API
Property Description
Embrace waterfront living, located on saltwater, this custom home offers a lifestyle defined by nature's beauty. Its relaxing, spacious and clean design features natural elements, an abundance of sunlight, and captivating water views from most every room. This home offers unrivaled access to a host of saltwater activities. Spend your days sailing, boating, kayaking, or paddleboarding right from your doorstep. Canoe over to Hopkins Island for various wildlife. 5 sliding glass doors span the back of the house, creating sun drenched natural light. Crisp white beamed ceilings, beautiful wood floors, a swanky kitchen is equipped with granite countertops, stainless appliances, a convenient pantry and space for your culinary pursuits. This is an eco-friendly yet efficient home with owned solar panels, heat pump hot water, and saltwater breezes all summer long. This exceptional property has natural gas heat and a gas fireplace, with central air providing effective climate control all year round. 40 Rogers Lane is the epitome of a Coastal Cape Cod salt waterfront home. Don't let this one go!
Location
State MA
County Barnstable
Zoning RESIDENTIAL
Direction From the Orleans Rotary, rte 6 to Rogers Lane, shortly on the right, to end of cul de sac. 40 Rogers Lane.
Body of Water Town Cove
Rooms
Other Rooms Outbuilding
Basement Bulkhead Access, Interior Entry, Full
Primary Bedroom Level First
Bedroom 2 Second
Bedroom 3 Second
Dining Room View
Kitchen Pantry, View, Kitchen Island
Interior
Cooling Central Air
Flooring Wood, Tile
Fireplaces Type Gas
Fireplace No
Appliance Dishwasher, Washer, Refrigerator, Gas Range, Microwave, Gas Dryer
Laundry Laundry Room, Sink, Countertops, Built-Ins, First Floor
Exterior
Exterior Feature Outdoor Shower, Garden
View Y/N Yes
Water Access Desc Other
View Other
Roof Type Asphalt,Shingle,Pitched
Street Surface Paved
Porch Deck
Garage No
Private Pool No
Building
Lot Description Major Highway, Level, Cul-De-Sac
Faces From the Orleans Rotary, rte 6 to Rogers Lane, shortly on the right, to end of cul de sac. 40 Rogers Lane.
Story 2
Foundation Concrete Perimeter, Poured
Sewer Other
Level or Stories 2
Structure Type Shingle Siding
New Construction Yes
Schools
Elementary Schools Nauset
Middle Schools Nauset
High Schools Nauset
School District Nauset
Others
Tax ID 21710
Acceptable Financing Conventional
Listing Terms Conventional
Special Listing Condition None
Read Less Info
Want to know what your home might be worth? Contact us for a FREE valuation!

Our team is ready to help you sell your home for the highest possible price ASAP

Bought with Gibson Sotheby's International Realty

The buying and selling process is all about YOU. Whether you're a first time home buyer or a seasoned investor, I custom tailor my approach to suit YOUR needs.
Don't hesitate to reach out even for the most basic questions. I'm happy to help no matter where you are in the process.






