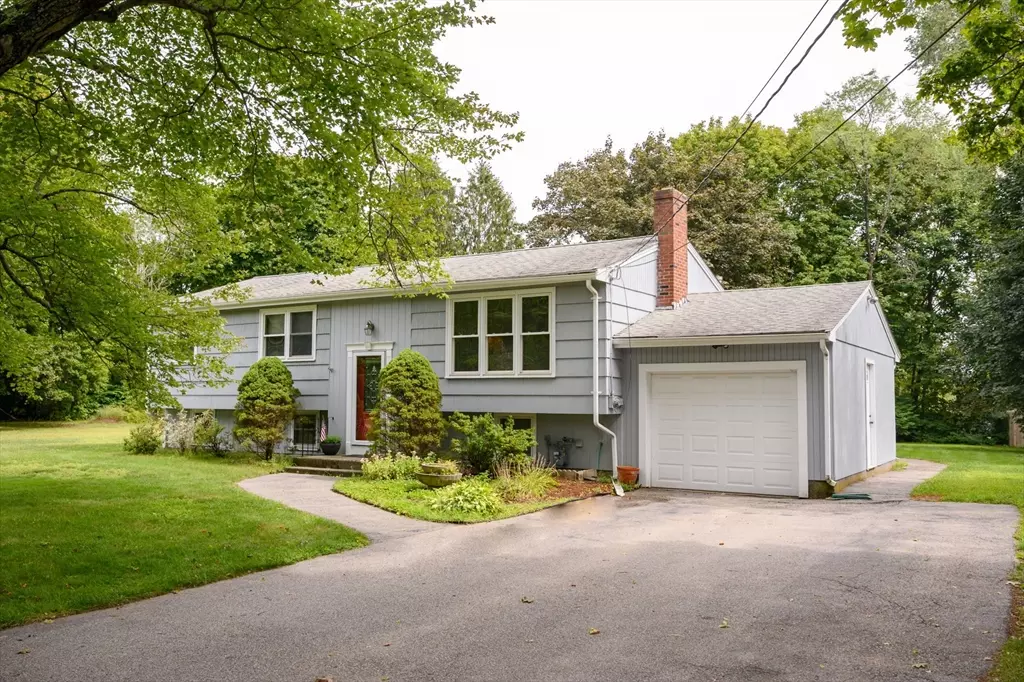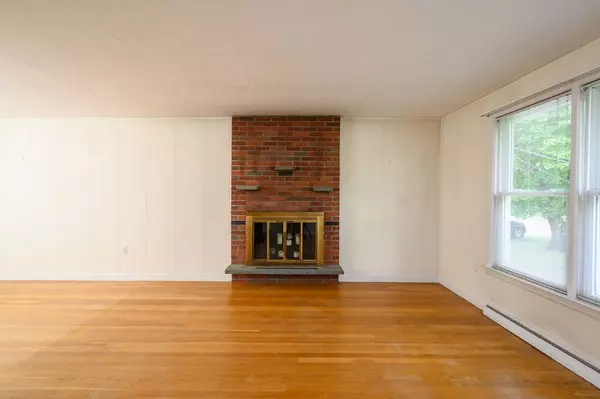$625,000
$679,000
8.0%For more information regarding the value of a property, please contact us for a free consultation.
4 Beds
2 Baths
2,447 SqFt
SOLD DATE : 11/03/2025
Key Details
Sold Price $625,000
Property Type Single Family Home
Sub Type Single Family Residence
Listing Status Sold
Purchase Type For Sale
Square Footage 2,447 sqft
Price per Sqft $255
MLS Listing ID 73429569
Sold Date 11/03/25
Style Raised Ranch
Bedrooms 4
Full Baths 2
HOA Y/N false
Year Built 1959
Annual Tax Amount $6,975
Tax Year 2025
Lot Size 0.700 Acres
Acres 0.7
Property Sub-Type Single Family Residence
Property Description
Need lots of space and don't want to break the bank? This 4 bed 2 bath home has what you're looking for. With a bit of cosmetic TLC this will be a real stunner! This versatile property features a remodeled kitchen complete with quartz countertops, a breakfast bar, and new carpeting in family room and lower level exercise room. 2 or even 3 possible living/family room areas allow for plenty of possibilities. The back deck leads down to a fenced in area ideal for pets. ADU potential with separate stairs to the upper floor and a separate exit. This home offers ample closet space and a large laundry area in the lower level with washer and gas dryer included. Gas water heater installed 7/23. Central AC. Large shed /chicken coup out back. Whether you're looking for room to grow, work from home, multi generational living, this one checks all the boxes- Come see!!
Location
State MA
County Plymouth
Zoning RES
Direction Circuit Street to Winter Street,
Rooms
Family Room Ceiling Fan(s), Closet, Flooring - Wall to Wall Carpet, Cable Hookup, Deck - Exterior, Exterior Access, Open Floorplan
Basement Full, Finished, Interior Entry
Primary Bedroom Level First
Dining Room Flooring - Hardwood
Kitchen Flooring - Stone/Ceramic Tile, Countertops - Stone/Granite/Solid, Breakfast Bar / Nook, Cabinets - Upgraded, Remodeled, Lighting - Pendant
Interior
Interior Features Closet, Exercise Room, Game Room
Heating Forced Air, Natural Gas
Cooling Central Air
Flooring Tile, Carpet, Laminate, Hardwood, Flooring - Wall to Wall Carpet
Fireplaces Number 1
Fireplaces Type Living Room
Appliance Gas Water Heater, Range, Dishwasher, Microwave, Refrigerator, Washer, Dryer
Laundry Flooring - Laminate, Gas Dryer Hookup, Washer Hookup, Sink, In Basement
Exterior
Exterior Feature Deck - Composite, Rain Gutters, Storage
Garage Spaces 1.0
Community Features Shopping, Park, Walk/Jog Trails, Stable(s), Bike Path, Public School
Utilities Available for Gas Range, for Gas Dryer, Washer Hookup
Roof Type Shingle
Total Parking Spaces 7
Garage Yes
Building
Lot Description Level
Foundation Concrete Perimeter
Sewer Private Sewer
Water Public
Architectural Style Raised Ranch
Schools
Elementary Schools Cedar / Center
Middle Schools Hanover Middle School
High Schools Hanover High School
Others
Senior Community false
Read Less Info
Want to know what your home might be worth? Contact us for a FREE valuation!

Our team is ready to help you sell your home for the highest possible price ASAP
Bought with The Jenkins Group • Keller Williams Realty

The buying and selling process is all about YOU. Whether you're a first time home buyer or a seasoned investor, I custom tailor my approach to suit YOUR needs.
Don't hesitate to reach out even for the most basic questions. I'm happy to help no matter where you are in the process.






