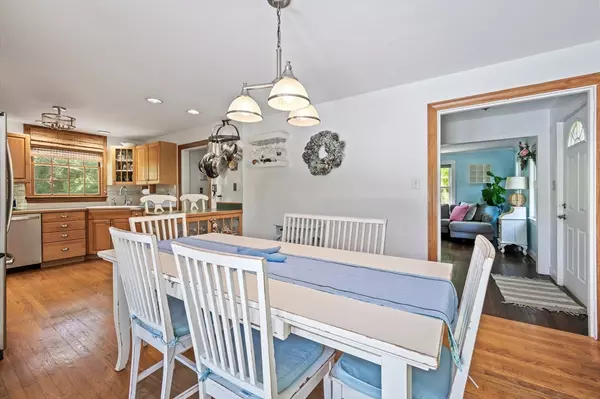$610,000
$600,000
1.7%For more information regarding the value of a property, please contact us for a free consultation.
3 Beds
1.5 Baths
1,820 SqFt
SOLD DATE : 11/14/2025
Key Details
Sold Price $610,000
Property Type Single Family Home
Sub Type Single Family Residence
Listing Status Sold
Purchase Type For Sale
Square Footage 1,820 sqft
Price per Sqft $335
MLS Listing ID 73396277
Sold Date 11/14/25
Style Cape
Bedrooms 3
Full Baths 1
Half Baths 1
HOA Y/N false
Year Built 1948
Annual Tax Amount $7,098
Tax Year 2025
Lot Size 4.000 Acres
Acres 4.0
Property Sub-Type Single Family Residence
Property Description
A rare find in Pembroke! This picture-perfect Cape is set on 4 acres of pristine, private land directly across from Pembroke Country Club—offering unmatched space, serenity, and potential. With over 1,800 sq ft of living space, the home features an open kitchen and dining area, a front-to-back living room with fireplace, and a vaulted, screened-in three-season porch for effortless indoor-outdoor living. Upstairs offers two generous bedrooms and a full bath, while the lower level provides a third bedroom or flexible family room with laundry and access to the two-car garage. The expansive yard includes a wood deck, stone patio with fire pit, outdoor shower, new storage shed and wooded trails—perfect for recreation, gardening, or just enjoying the peace and privacy of your own retreat. Located minutes to Pembroke Center, shopping, dining, and all major routes, this is a true South Shore gem.
Location
State MA
County Plymouth
Zoning Resid
Direction Oldham St to West Elm. The home is located near the Pembroke Country Club
Rooms
Family Room Flooring - Hardwood, Cable Hookup, Recessed Lighting
Basement Full, Partially Finished
Primary Bedroom Level Second
Dining Room Flooring - Hardwood, Exterior Access, Lighting - Overhead
Kitchen Flooring - Hardwood, Breakfast Bar / Nook, Recessed Lighting, Stainless Steel Appliances
Interior
Interior Features Ceiling Fan(s)
Heating Forced Air, Natural Gas
Cooling Central Air
Flooring Wood, Tile, Hardwood
Fireplaces Number 1
Fireplaces Type Living Room
Appliance Range, Dishwasher, Microwave
Laundry Gas Dryer Hookup
Exterior
Exterior Feature Porch - Enclosed, Deck - Wood, Patio, Rain Gutters, Outdoor Shower
Garage Spaces 2.0
Community Features Public Transportation, Shopping, Park, Walk/Jog Trails, Stable(s), Golf, Medical Facility, Conservation Area, Highway Access, House of Worship, Public School, T-Station
Utilities Available for Gas Range, for Gas Dryer
Waterfront Description Lake/Pond,1 to 2 Mile To Beach,Beach Ownership(Public)
Roof Type Shingle
Total Parking Spaces 10
Garage Yes
Building
Lot Description Wooded, Level, Other
Foundation Concrete Perimeter
Sewer Private Sewer
Water Public
Architectural Style Cape
Schools
Elementary Schools North Pembroke
Middle Schools Pembroke
High Schools Pembroke
Others
Senior Community false
Read Less Info
Want to know what your home might be worth? Contact us for a FREE valuation!

Our team is ready to help you sell your home for the highest possible price ASAP
Bought with Michael Bulman • Conway - Hanover

The buying and selling process is all about YOU. Whether you're a first time home buyer or a seasoned investor, I custom tailor my approach to suit YOUR needs.
Don't hesitate to reach out even for the most basic questions. I'm happy to help no matter where you are in the process.






